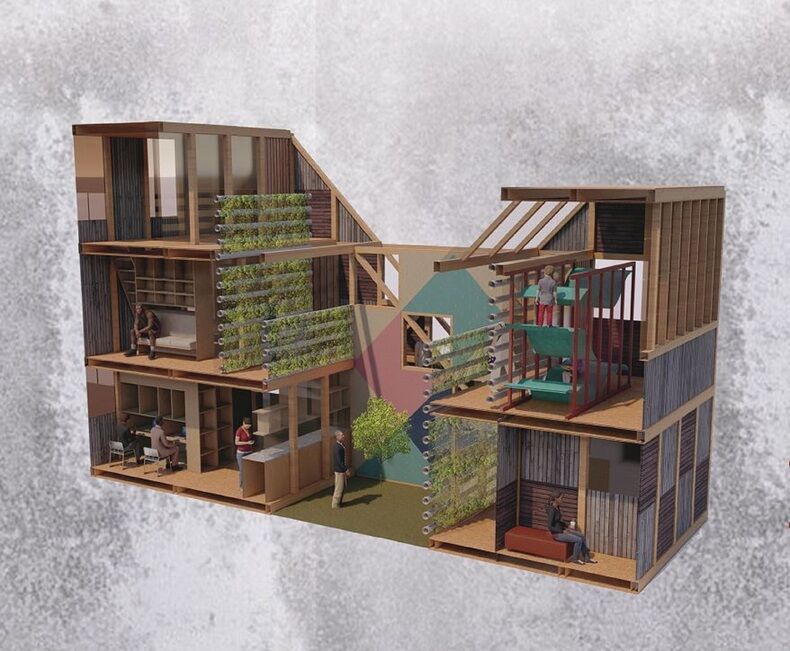Notice: Norbord is now part of West Fraser. Click here to visit westfraser.com

It’s hard to believe that our inspirational RIBAJ/Norbord Europe competition is now in its seventh year! From acorns, mighty oaks really do grow! It started as an idea to help celebrate Norbord’s 30th birthday – and has grown in popularity each year.
In essence, it is designed to encourage architects to push the creative boundaries when considering the use of our SterlingOSB Zero. Over the years, various real-life topics have been covered – from multi-generational living to key worker housing. Winners enjoy cash prizes, industry acknowledgment, and much coverage in media channels. They become famous!!
Of course, the RIBA/Norbord team was a little nervous due to the immense workloads on the desks of all architects after a tumultuous year. Would they spare hours to actually give to this prestigious quest? The answer was a resounding yes as a huge amount of entries was received – and the judging panel said that is was the most difficult year so far in terms of deciding on the winners!
So – what did these talented architects have to do??? Named “Off Grid 2030”, the competition asked entrants to design a family home of no more than 200m² GIA that adheres to the RIBA’s 2030 Climate Challenge principles. Norbord’s star, SterlingOSB Zero, was to form the mainstay of the material’s palette, and designs had to look at the board’s capabilities, limitations and intrinsic properties. The home could accommodate either single or extended families in urban or rural contexts while attempting to meet the demands of the 2030 Climate Challenge, such as minimal operational energy use and water consumption, non-reliance on fossil fuels, limited waste, and offset residual carbon emissions.
Gong gong! The 2021 winner is Kevin Sulca’s Ventanilla House – a modular solution to the unique challenges of living in Paddington Bear’s Lima, Peru – only narrowly beating Rob Hilton of Hilton Barnfield Architects’ Naturehaus to the top spot. Sulca’s design was praised for its compactness, scalability and polemical stance against the poor living conditions of Ventanilla’s inhabitants, given the district’s humidity, precarious housing and lack of green space. David Connacher, marketing manager of Norbord Europe, praised the way that “it fit the brief in terms of different generations comfortably living in the same house”, while RIBA Journal’s deputy editor, Jan-Carlos Kucharek, described it as a “simple but tangible, robust proposal”. In particular, its provision of housing to people across the social spectrum was commendable. “Different levels of society could live in these houses”, applauded judge Kristofer Adelaide, architectural director of KA-A.
Close runner-up, Naturehaus, was universally described as ‘beautiful’ by the agonised judges. “Naturehaus has a large footprint and we are trying to push compactness”, conceded Kucharek eventually, referring to the size of the plan. “But this doesn’t take away from the fact that it is a very strong concept and, as a proposition, it is really considered”. Recognising its inclusion of a huge range of sustainability measures, both in construction and operation, Adelaide aptly described Hilton’s proposal as “a breath of fresh air”.
Winner:
Kevin Sulca – Ventanilla House
Commended:
Rob Hilton (Hilton Barnfield Architects) – Naturehaus
Jason Scoot (Scoot Studio) – LatticexLivexWork
DarX (Arper and Yegana Dilek) – Self-Sufficient Zero
Longlisted:
The Rain Catcher – Davide Roth
Off Grid 2030 – Angus Eitel, Isabella Hicks, Josh Smith and Olivia Laughlin
The Matchbox Townhouse – Hon Yen Chong and Chen-Yong Tan
Mitre House – Peter Dagger For more information on the winners and runners-up, please visit https://www.ribaj.com/off-grid-2030.
Request an A5 sample of any of our boards. Our samples come with an informative wraparound cover.
Request a sample