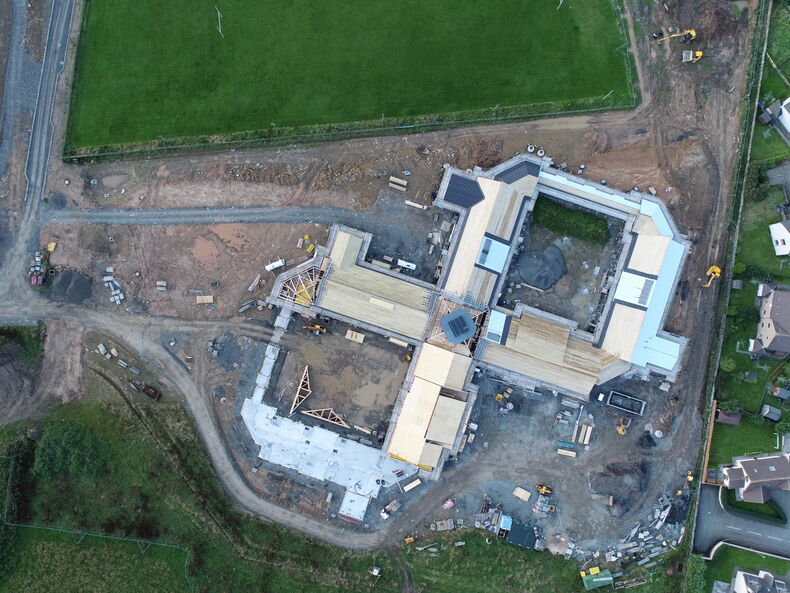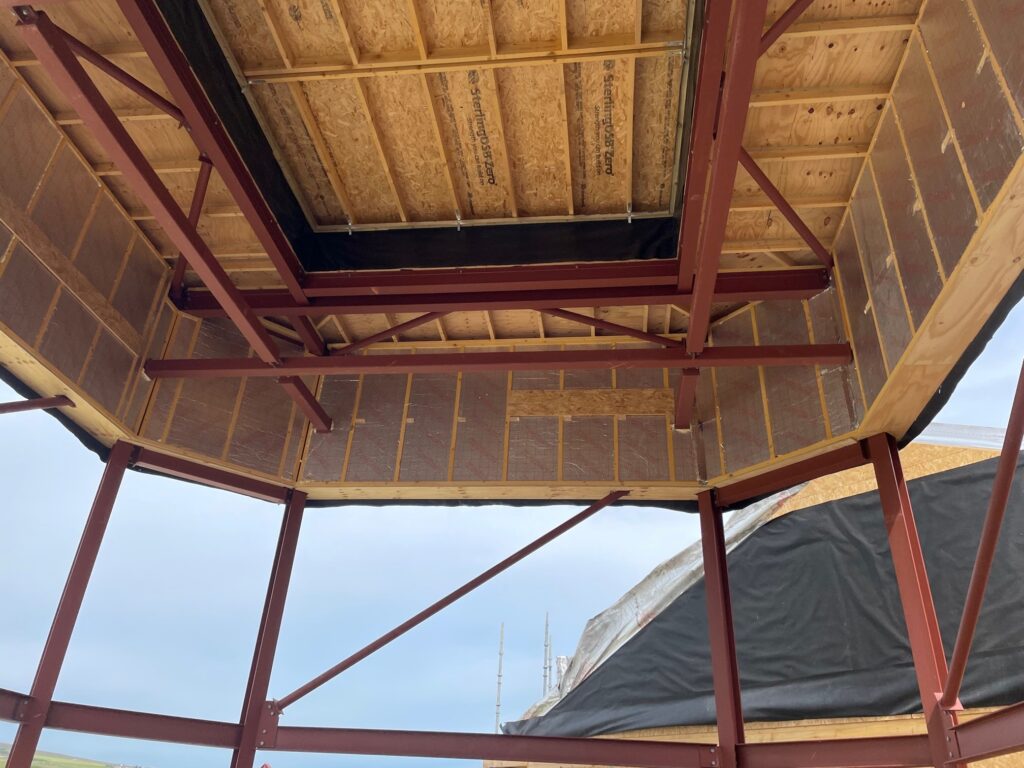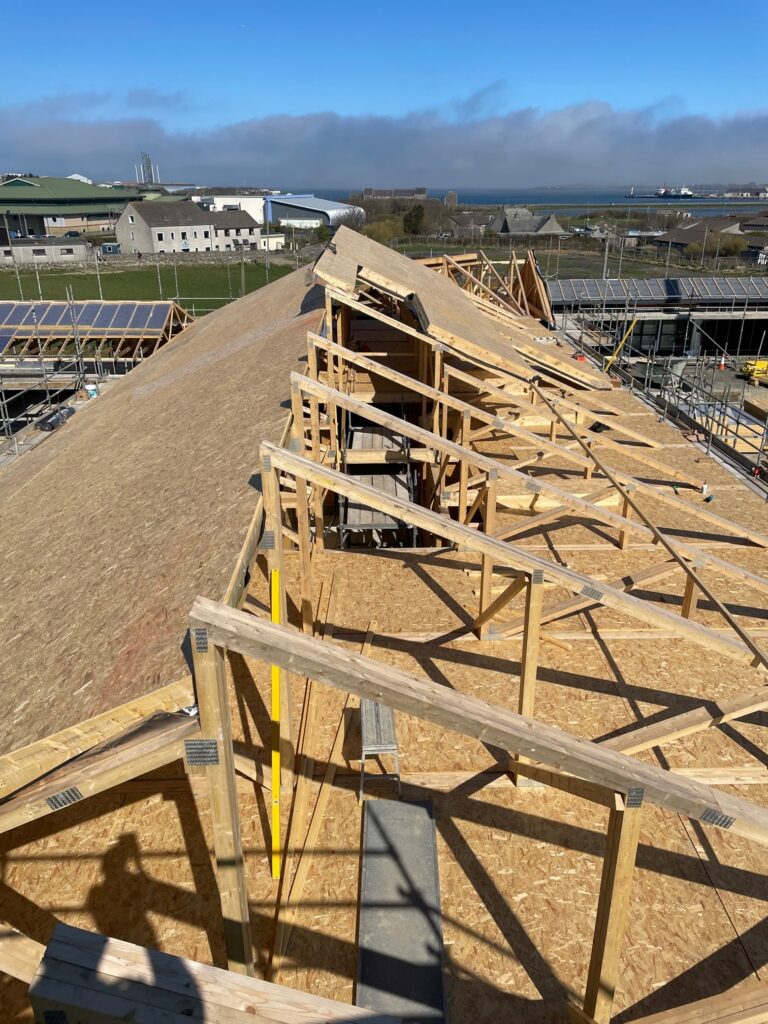Notice: Norbord is now part of West Fraser. Click here to visit westfraser.com



With accessibility to the site of the new Kirkwall Care Facility on Orkney being almost as challenging as the weather the island’s inhabitants endure, a rapid assembly panelised timber frame presented itself as an ideal build solution for the project, with the main contractor’s own joinery workshops utilising West Fraser’s SterlingOSB Zero as the sheathing to the roof, walls and floors.
R. Clouston Ltd. was established by Bob Clouston 34 years ago and has been involved in constructing many of the island’s major buildings, as well as being one of its biggest employers. In fact, the highly skilled craftsmen in its Kirkwall workshops are normally kept busy producing fitted furniture and other joinery items, as well as fabricating timber frame panels for customers and its own projects.
The 40-bed facility, which will replace the ageing St Rognvald’s House, is on a sloping green field site on the outskirts of Kirkwall, with the topography having required thousands of tonnes of hardcore to be brought in and compacted over an eight-week period, prior to the casting of a heavily reinforced concrete raft foundation. The project team then hired a crane to install the panels, which were brought to site in a carefully scheduled sequence to avoid unnecessary site storage.
The Contracts Manager for R. Clouston, Andy Smith, comments: “We currently employ some 50 people on the books as well as having a lot of regular sub-contractors working for the company, with our workshops producing most of the windows and doors we fit, along with staircases and other commissions. The machinists and joiners produced all the roof and floor cassettes as well as the wall panels for the care home; with 9mm SterlingOSB Zero on the top and underside of factory insulated, warm roof cassettes, while the floor cassettes have an upper layer of 18mm SterlingOSB Zero. The material in multiple thicknesses was supplied to us by Jewson Builders Merchant.”
Each of the roof trusses comprises four of the 4.8 x 2.4m cassettes, which then form a monopitch structure with a 25-degree slope, supported by the exterior walls and intermediate steel stanchions. Then to withstand the high wind speeds common in Orkney, the build-up is being completed with the installation of zinc standing seam profiles.
Andy Smith concludes: “The home is being built to very high energy standards, with the Sterling board contributing to an airtightness design figure of 5, though we are expecting the tests to give us a score nearer to 2. We’ve used the SterlingOSB product for many years, with the quality and durability of the boards being a main factor, while from the sustainability point of view we try and buy locally wherever we can, so the Inverness factory is the nearest of the big manufacturers to us.”
SterlingOSB Zero is available in a range of sizes and thicknesses up to 22mm as well as a T&G version ideal for flooring and decking applications. The high performance panel product, free of added formaldehyde, has also earned BBA approval and meets other industry technical standards.
For further information, call 01786 812 921 or visit Uk.westfraser.com
Request an A5 sample of any of our boards. Our samples come with an informative wraparound cover.
Request a sample