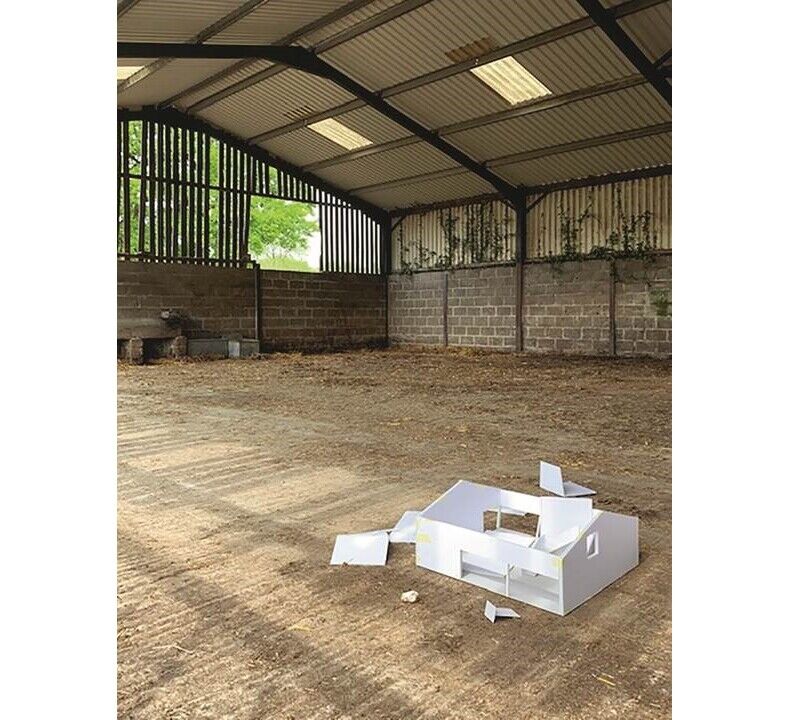Notice: Norbord is now part of West Fraser. Click here to visit westfraser.com

When Martin Goodfellow, director of Decent Goodfellow Architects, set out to convert a cowshed on his father’s Dorset farm into a home, the project wasn’t without its challenges. As well as being the project’s architect, Martin also undertook most of the building work himself.
The 1980s-built industrial-style shed comprised a steel frame with a basic concrete floor, half-height concrete block and half-timber board walls topped with a corrugated tin roof. The conversion of the cowshed into a home is permitted under Class Q building regulations; but the project needed to be within the external dimensions of the original building.
Intent on taking advantage of the views of a nearby Iron Age fort and the stunning rural landscape, the positioning of the windows was important to Martin, especially as Class Q prevents any permanent add-ons to the existing structure. The original block and timber walls were removed and voids in the existing steel frame filled in with a timber framework. The addition of West Fraser’s SterlingOSB Zero boards strengthened the structure and provided a backing for the insulation and a breather membrane. “My structural engineer told me to use OSB as the regulations require the existing structure to be retained without doing any substantial work to it” explains Martin. “SterlingOSB Zero was the most cost-effective solution and it was readily available” he said.
A further restriction of Class Q regulations specifies that insulation cannot be added to the top of the roof. “Usually, you’d put OSB on top of the purlins. Instead, I had to line the underside of the purlins with SterlingOSB Zero and fit the rigid insulation and an inner skin of plasterboard”, said Martin.
Martin added a first floor to accommodate a master bedroom. A deck of West Fraser’s CaberDek was laid on exposed joists. “I used CaberDek because it fits easily together, is cost effective and the small sheets were easy to manage for a solo-working self-builder like myself”.
To find out more about West Fraser’s support for architects and to access useful downloads, visit the architects’ page at https://uk.westfraser.com/resources/architect-support/
For further information, call 01786 812 921 or visit https://uk.westfraser.com/
Request an A5 sample of any of our boards. Our samples come with an informative wraparound cover.
Request a sample